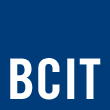Report No. CECDP – 2015/06 Design for a Subdivision in Maple Ridge, BC
Report for the design of a subdivision in Maple Ridge, BC. The design of the subdivision encompasses a wide range of civil engineering disciplines, including but not limited to, geotechnical, municipal, structural, and transportation.
Included with the report are engineering drawings, sample calculations, and guidelines used for design.
Parts:
Volume 1 - Report (138 pages), Volume 2 - Appendices (606 pages), Volume 3 - Drawings (45 pages).
-
- Report No. CECDP – 2015/06 Design for a Subdivision in Maple Ridge, BC. Volume 1 - Report
- Report for the design of a subdivision in Maple Ridge, BC. The design of the subdivision encompasses a wide range of civil engineering disciplines, including but not limited to, geotechnical, municipal, structural, and transportation. Included with the report are engineering drawings, sample calculations, and guidelines used for design., Capstone Project
-
- Report No. CECDP – 2015/06 Design for a Subdivision in Maple Ridge, BC. Volume 2 - Appendices
- Report for the design of a subdivision in Maple Ridge, BC. The design of the subdivision encompasses a wide range of civil engineering disciplines, including but not limited to, geotechnical, municipal, structural, and transportation. Included with the report are engineering drawings, sample calculations, and guidelines used for design., Capstone Project
-
- Report No. CECDP – 2015/06 Design for a Subdivision in Maple Ridge, BC. Volume 3 - Drawings
- Report for the design of a subdivision in Maple Ridge, BC. The design of the subdivision encompasses a wide range of civil engineering disciplines, including but not limited to, geotechnical, municipal, structural, and transportation. Included with the report are engineering drawings, sample calculations, and guidelines used for design., Capstone Project
